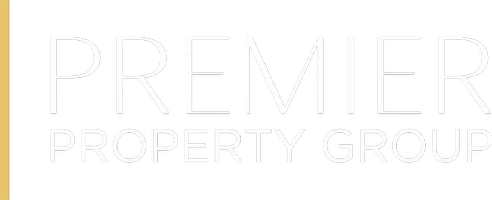$725,000
$689,900
5.1%For more information regarding the value of a property, please contact us for a free consultation.
3091 Camino Aleta San Diego, CA 92154
3 Beds
2 Baths
1,185 SqFt
Key Details
Sold Price $725,000
Property Type Single Family Home
Sub Type Single Family Residence
Listing Status Sold
Purchase Type For Sale
Square Footage 1,185 sqft
Price per Sqft $611
MLS Listing ID PTP2501088
Sold Date 03/24/25
Bedrooms 3
Full Baths 2
Condo Fees $80
HOA Fees $80/mo
HOA Y/N Yes
Year Built 1988
Lot Size 4,521 Sqft
Property Sub-Type Single Family Residence
Property Description
VA/FHA WELCOME! Single-story detached single-family 3-bedroom, 2-bath home with a 2-car garage. Entry living space room with vaulted ceiling and cozy fireplace, open kitchen to dining/family room with large island and granite countertops throughout. Sliding doors lead out to a spacious backyard with ample side yards for entertaining or storing. This home is perched higher than the rear neighboring community, adding additional privacy. The primary bedroom features an en-suite full bathroom, as well as two other bedrooms and a hallway full bathroom. Central heat and AC unit for comfort all year long. Located in a small planned community with greenbelts and community park areas. Conveniently located near schools, shopping, and easy freeway access! This is an ideal starter home or a condominium move-up!
Location
State CA
County San Diego
Area 92154 - Otay Mesa
Zoning R-1:SINGLE FAM-RES
Rooms
Main Level Bedrooms 3
Interior
Interior Features Breakfast Bar, Recessed Lighting, Bedroom on Main Level, Main Level Primary, Primary Suite
Heating Central
Cooling None
Flooring Laminate, Tile
Fireplaces Type Living Room
Fireplace Yes
Appliance Dishwasher, Gas Cooking, Gas Oven, Microwave, Refrigerator
Laundry None
Exterior
Parking Features Direct Access, Door-Single, Driveway, Garage
Garage Spaces 2.0
Garage Description 2.0
Fence Wood
Pool None
Community Features Curbs, Street Lights, Sidewalks, Park
Amenities Available Other
View Y/N Yes
View Neighborhood, Trees/Woods
Attached Garage Yes
Total Parking Spaces 4
Private Pool No
Building
Lot Description Back Yard, Near Park, Street Level
Story 1
Entry Level One
Foundation Concrete Perimeter
Sewer Public Sewer
Level or Stories One
New Construction No
Schools
School District South Bay Union
Others
HOA Name Mercedes Hills Homeowners Assoc.
Senior Community No
Tax ID 6304312900
Acceptable Financing Cash, Conventional, FHA, VA Loan
Listing Terms Cash, Conventional, FHA, VA Loan
Financing Conventional
Special Listing Condition Standard
Read Less
Want to know what your home might be worth? Contact us for a FREE valuation!

Our team is ready to help you sell your home for the highest possible price ASAP

Bought with Jovanna Delgado • Finest City Homes





