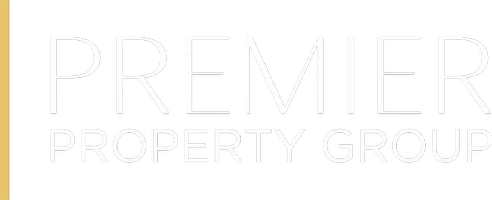613 Saltgrass AVE Carlsbad, CA 92011
3 Beds
3 Baths
2,314 SqFt
OPEN HOUSE
Sat May 24, 1:00pm - 3:30pm
Sun May 25, 1:00pm - 3:30pm
Wed May 28, 11:15am - 3:00pm
Wed May 28, 11:15am - 2:30pm
Sat May 31, 1:00pm - 4:00pm
UPDATED:
Key Details
Property Type Single Family Home
Sub Type Single Family Residence
Listing Status Active
Purchase Type For Sale
Square Footage 2,314 sqft
Price per Sqft $885
MLS Listing ID NDP2505105
Bedrooms 3
Full Baths 2
Half Baths 1
Condo Fees $280
HOA Fees $280/mo
HOA Y/N Yes
Year Built 2004
Lot Size 4,761 Sqft
Property Sub-Type Single Family Residence
Property Description
Location
State CA
County San Diego
Area 92011 - Carlsbad
Zoning R1
Interior
Interior Features Breakfast Bar, Built-in Features, Separate/Formal Dining Room, Eat-in Kitchen, High Ceilings, Open Floorplan, Recessed Lighting, All Bedrooms Up, Entrance Foyer, Loft, Primary Suite
Heating Central
Cooling Central Air
Flooring Tile, Vinyl
Fireplaces Type Gas, Living Room
Inclusions Washer dryer brand new, all kitchen appliances are brand new.
Fireplace Yes
Appliance Built-In Range, Barbecue, Built-In, Convection Oven, Double Oven, Dishwasher, Exhaust Fan, Freezer, Gas Cooking, Gas Cooktop, Disposal, Gas Oven, Gas Range, Gas Water Heater, Ice Maker, Microwave, Refrigerator, Self Cleaning Oven, Water To Refrigerator, Water Heater, Dryer
Laundry Inside
Exterior
Exterior Feature Balcony
Garage Spaces 2.0
Garage Description 2.0
Pool Community, Heated, In Ground, Association
Community Features Curbs, Park, Street Lights, Sidewalks, Pool
Amenities Available Sport Court, Maintenance Grounds, Management, Outdoor Cooking Area, Other Courts, Picnic Area, Playground, Pool, Pets Allowed, Spa/Hot Tub
View Y/N Yes
View Neighborhood
Porch Balcony
Attached Garage Yes
Total Parking Spaces 3
Private Pool No
Building
Lot Description Corner Lot, Cul-De-Sac, Landscaped, Sprinkler System, Street Level, Yard
Story 2
Entry Level Two
Sewer Public Sewer
Architectural Style Cape Cod
Level or Stories Two
Schools
Elementary Schools Pacific Rim
Middle Schools Aviara Oaks
High Schools Sage Creek
School District Carlsbad Unified
Others
HOA Name Walters Mgt
Senior Community No
Tax ID 2146120800
Acceptable Financing Cash, Conventional, 1031 Exchange
Listing Terms Cash, Conventional, 1031 Exchange
Special Listing Condition Standard
Virtual Tour https://kdkc.dankirksey.com/sites/613-saltgrass-ave-carlsbad-ca-92011-16411661/branded






