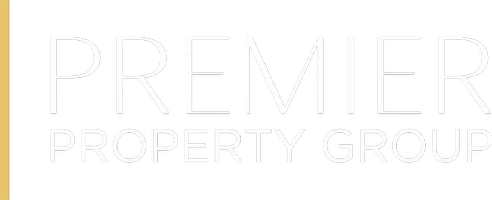8256 Lantern PL Riverside, CA 92508
5 Beds
3 Baths
3,262 SqFt
UPDATED:
Key Details
Property Type Single Family Home
Sub Type Single Family Residence
Listing Status Active
Purchase Type For Sale
Square Footage 3,262 sqft
Price per Sqft $263
MLS Listing ID IV25100308
Bedrooms 5
Full Baths 3
Condo Fees $62
Construction Status Turnkey
HOA Fees $62/mo
HOA Y/N Yes
Year Built 2003
Lot Size 0.310 Acres
Property Sub-Type Single Family Residence
Property Description
Nestled at the end of a peaceful cul-de-sac, this stunning 3,262-square-foot residence has incredible curb appeal with pristine landscape and immaculate front lawn, invites you to embrace an elevated lifestyle. With five spacious bedrooms and three full baths, this thoughtfully designed home is a sanctuary of comfort and style.
Step inside to pristine wood laminate flooring that flows seamlessly beneath vaulted ceilings, adorned with elegant crown molding and recessed lighting. The gourmet kitchen—where stainless steel appliances, gleaming granite countertops, and a welcoming breakfast bar come together—is more than a place to cook; it's a space to gather, entertain, and create memories. The warmth of the adjacent family room, anchored by a charming brick fireplace and entertainment niche, beckons cozy evenings with loved ones.
With one bedroom and a full bath on the lower level, accommodating guests or creating a private retreat for multi-generational living is effortless. Upstairs, the primary suite offers a tranquil escape, complemented by three additional bedrooms and a full bathroom.
Outside, the rear yard is your personal oasis—a lush, private park where nature thrives. A variety of mature trees and vibrant plants provide a serene backdrop, while two raised vegetable and/or flower beds invite you to nurture your green thumb. Relax in the tranquil, covered outdoor living area, where morning coffee, evening conversations, and weekend gatherings become moments to cherish.
This is more than a house; it's a place to create a lifestyle filled with beauty, comfort, and connection. Welcome home.
Location
State CA
County Riverside
Area 252 - Riverside
Rooms
Main Level Bedrooms 1
Interior
Interior Features Breakfast Bar, Built-in Features, Ceiling Fan(s), Crown Molding, Separate/Formal Dining Room, Eat-in Kitchen, Granite Counters, High Ceilings, In-Law Floorplan, Open Floorplan, Pantry, Recessed Lighting, Two Story Ceilings, Bedroom on Main Level, Loft, Primary Suite, Walk-In Pantry, Walk-In Closet(s)
Heating Central
Cooling Central Air
Flooring Carpet, Vinyl
Fireplaces Type Family Room
Fireplace Yes
Appliance Dishwasher, Electric Oven, Gas Cooktop, Disposal, Gas Water Heater, Microwave, Range Hood
Laundry Inside, Laundry Room
Exterior
Parking Features Concrete, Door-Multi, Direct Access, Driveway Level, Garage Faces Front, Garage, Garage Door Opener
Garage Spaces 3.0
Garage Description 3.0
Fence Good Condition, Wood
Pool None
Community Features Curbs, Gutter(s), Storm Drain(s), Street Lights, Suburban, Sidewalks
Amenities Available Maintenance Grounds
View Y/N No
View None
Roof Type Concrete
Porch Concrete, Covered, Front Porch
Attached Garage Yes
Total Parking Spaces 3
Private Pool No
Building
Lot Description 0-1 Unit/Acre
Dwelling Type House
Story 2
Entry Level Two
Foundation Slab
Sewer Public Sewer
Water Public
Architectural Style Traditional
Level or Stories Two
New Construction No
Construction Status Turnkey
Schools
Middle Schools Miller
High Schools King
School District Riverside Unified
Others
HOA Name Orange Crest Country
Senior Community No
Tax ID 284350024
Security Features Carbon Monoxide Detector(s),Smoke Detector(s)
Acceptable Financing Cash to New Loan
Listing Terms Cash to New Loan
Special Listing Condition Standard






