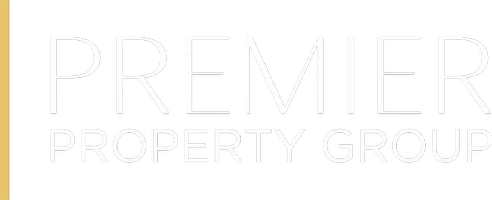3573 Locust ST Riverside, CA 92501
2 Beds
1 Bath
1,170 SqFt
UPDATED:
Key Details
Property Type Single Family Home
Sub Type Single Family Residence
Listing Status Pending
Purchase Type For Sale
Square Footage 1,170 sqft
Price per Sqft $494
MLS Listing ID CV25064483
Bedrooms 2
Full Baths 1
Construction Status Updated/Remodeled,Turnkey
HOA Y/N No
Year Built 1923
Lot Size 6,534 Sqft
Property Sub-Type Single Family Residence
Property Description
This beautifully transformed Craftsman home is ready for its new owners! Located within walking distance of the historic Mission Inn and the vibrant downtown Riverside nightlife, this home offers the perfect blend of classic charm and modern upgrades.
Step inside to discover a spacious and versatile floor plan featuring oversized living and dining rooms, a well-appointed kitchen with space for a cozy breakfast nook, and a generously sized indoor laundry room. The two oversized bedrooms provide plenty of space, while the recently remodeled bathroom offers both style and functionality with ample storage.
Recent upgrades make this home truly move-in ready, including:
• Newly poured concrete driveway and perimeter fencing for added privacy
• Stunning new front and backyard landscaping
• Brand-new roof, AC condenser, and furnace
• New insulation, attic ceiling, ductwork, vents, and a ventilation hood over the stove
• Fully drywalled and insulated garage with a new side door
• Upgraded 200-amp electrical panel and new wiring throughout
• Whole-house fan with control panel for energy efficiency
• Reinforced foundation with structural support
• Kitchen water filtration system for added convenience
• Fresh interior and exterior paint
• Newly installed sprinkler system
And much more!
With its unbeatable location and extensive upgrades, this Riverside gem offers a perfect mix of historic character and modern comfort. Don't miss your chance to call this stunning home yours!
Location
State CA
County Riverside
Area 252 - Riverside
Zoning R1065
Rooms
Main Level Bedrooms 2
Interior
Interior Features Built-in Features, Ceiling Fan(s)
Heating Central
Cooling Central Air
Flooring Laminate, Tile, Wood
Fireplaces Type Living Room, See Remarks
Fireplace Yes
Laundry Inside, Laundry Room
Exterior
Parking Features Door-Single, Garage, RV Potential, RV Gated
Garage Spaces 1.0
Garage Description 1.0
Fence Vinyl
Pool None
Community Features Street Lights, Sidewalks
View Y/N Yes
View City Lights, Mountain(s), Neighborhood
Roof Type Composition
Attached Garage No
Total Parking Spaces 1
Private Pool No
Building
Lot Description Back Yard, Front Yard, Lawn, Landscaped, Sprinkler System
Dwelling Type House
Story 1
Entry Level One
Sewer Public Sewer
Water Public
Level or Stories One
New Construction No
Construction Status Updated/Remodeled,Turnkey
Schools
School District Riverside Unified
Others
Senior Community No
Tax ID 214181009
Acceptable Financing Cash, Conventional, 1031 Exchange, FHA, VA Loan
Listing Terms Cash, Conventional, 1031 Exchange, FHA, VA Loan
Special Listing Condition Standard






