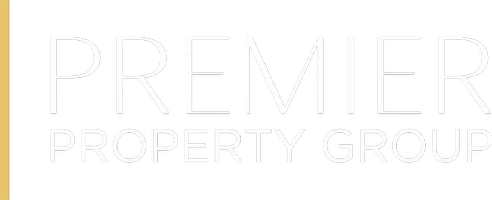47410 Via Florence La Quinta, CA 92253
3 Beds
3 Baths
2,468 SqFt
UPDATED:
Key Details
Property Type Single Family Home
Sub Type Single Family Residence
Listing Status Active
Purchase Type For Sale
Square Footage 2,468 sqft
Price per Sqft $405
Subdivision Lake La Quinta
MLS Listing ID 219127886DA
Bedrooms 3
Full Baths 1
Three Quarter Bath 2
Condo Fees $493
Construction Status Updated/Remodeled
HOA Fees $493/mo
HOA Y/N Yes
Year Built 2000
Lot Size 8,712 Sqft
Property Sub-Type Single Family Residence
Property Description
Location
State CA
County Riverside
Area 313 - La Quinta South Of Hwy 111
Interior
Interior Features Wet Bar, Breakfast Bar, Built-in Features, Separate/Formal Dining Room, High Ceilings, Open Floorplan, Recessed Lighting, Primary Suite, Walk-In Closet(s)
Heating Forced Air, Natural Gas
Flooring Tile
Fireplaces Type Gas, Living Room, Masonry
Inclusions Request on RPA
Fireplace Yes
Appliance Dishwasher, Gas Cooktop, Gas Water Heater, Microwave, Refrigerator, Vented Exhaust Fan, Water To Refrigerator
Laundry Laundry Room
Exterior
Parking Features Direct Access, Driveway, Garage, Garage Door Opener, Side By Side
Garage Spaces 2.0
Garage Description 2.0
Fence Block
Pool Gunite, Electric Heat, In Ground, Private, Waterfall
Community Features Gated
Amenities Available Controlled Access, Lake or Pond, Trash, Cable TV
View Y/N Yes
View Mountain(s), Pool
Roof Type Tile
Porch Screened, Stone, Wrap Around
Attached Garage Yes
Total Parking Spaces 4
Private Pool Yes
Building
Lot Description Drip Irrigation/Bubblers, Landscaped, Planned Unit Development, Sprinklers Timer, Sprinkler System
Story 1
Entry Level One
Foundation Slab
Level or Stories One
New Construction No
Construction Status Updated/Remodeled
Others
Senior Community No
Tax ID 643110041
Security Features Gated Community
Acceptable Financing Cash, Cash to New Loan, Conventional
Listing Terms Cash, Cash to New Loan, Conventional
Special Listing Condition Standard






