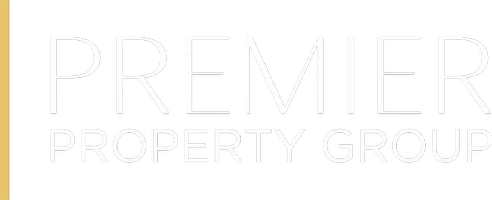2366 Spruce Dr. Arrowbear, CA 92382
2 Beds
1 Bath
896 SqFt
UPDATED:
Key Details
Property Type Single Family Home
Sub Type Single Family Residence
Listing Status Active
Purchase Type For Sale
Square Footage 896 sqft
Price per Sqft $412
Subdivision Arrowbear (Awbr)
MLS Listing ID IG25074048
Bedrooms 2
Full Baths 1
HOA Y/N No
Year Built 1968
Lot Size 3,497 Sqft
Property Sub-Type Single Family Residence
Property Description
The updated kitchen features stainless steel appliances and a breakfast bar, and the upstairs bedroom includes a private deck—perfect for morning coffee or evening wine. Additional highlights include indoor laundry, air conditioning, a cost-effective solar system, a storage shed, and multiple outdoor entertaining spaces: a front hangout area with firepit, a back deck for BBQs, and a yard complete with a spa. Whether you're looking for a full-time residence, vacation getaway, or income-producing rental, this property is ready to enjoy!
Location
State CA
County San Bernardino
Area 288 - Running Springs
Rooms
Other Rooms Shed(s)
Main Level Bedrooms 1
Interior
Interior Features Beamed Ceilings, Separate/Formal Dining Room, Furnished, Laminate Counters, Living Room Deck Attached, Open Floorplan, Storage, Bedroom on Main Level, Loft
Heating Central, Forced Air, Natural Gas
Cooling Electric, High Efficiency
Flooring Carpet, Tile
Fireplaces Type Living Room, Wood Burning
Fireplace Yes
Appliance Barbecue, Electric Range, Electric Water Heater, Free-Standing Range, Disposal, Microwave, Refrigerator, Dryer, Washer
Laundry Inside, Laundry Closet
Exterior
Parking Features Driveway
Fence Wood
Pool None
Community Features Hiking, Lake, Mountainous, Park, Rural, Fishing
Utilities Available Electricity Connected, Natural Gas Connected, Water Connected
Waterfront Description Stream
View Y/N Yes
View Mountain(s)
Roof Type Composition
Porch Deck
Total Parking Spaces 3
Private Pool No
Building
Lot Description 0-1 Unit/Acre, Sloped Down
Dwelling Type House
Story 2
Entry Level Two
Foundation Concrete Perimeter
Sewer Public Sewer, Unknown
Water Public
Architectural Style Custom
Level or Stories Two
Additional Building Shed(s)
New Construction No
Schools
High Schools Rim Of The World
School District Rim Of The World
Others
Senior Community No
Tax ID 0327261180000
Security Features Security System,Carbon Monoxide Detector(s),Smoke Detector(s)
Acceptable Financing Cash, Cash to New Loan, Conventional, FHA 203(b), FHA 203(k), FHA, Fannie Mae, Freddie Mac, Government Loan, Submit, USDA Loan, VA Loan
Green/Energy Cert Solar
Listing Terms Cash, Cash to New Loan, Conventional, FHA 203(b), FHA 203(k), FHA, Fannie Mae, Freddie Mac, Government Loan, Submit, USDA Loan, VA Loan
Special Listing Condition Standard






