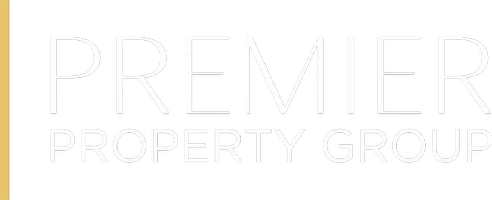28842 Banff DR Lake Arrowhead, CA 92352
3 Beds
2 Baths
1,746 SqFt
UPDATED:
Key Details
Property Type Single Family Home
Sub Type Single Family Residence
Listing Status Active
Purchase Type For Sale
Square Footage 1,746 sqft
Price per Sqft $280
Subdivision Arrowhead Woods (Awhw)
MLS Listing ID IG25072721
Bedrooms 3
Full Baths 2
HOA Y/N No
Year Built 1966
Lot Size 10,624 Sqft
Property Sub-Type Single Family Residence
Property Description
Nestled in a picturesque setting, close to the lake, is this beautifully updated and well-maintained home that blends timeless charm with modern comforts. Featuring soaring ceilings and expansive windows, natural light pours into every corner, creating a bright and airy ambiance.
With 3 bedrooms and 2 bathrooms, this thoughtfully updated home boasts newer decks, windows, and kitchen and bathroom renovations. The open-concept living area offers breathtaking distant views and with several outdoor decks, makes for the perfect retreat for relaxation or entertaining.
With a bedroom on each level, the lower level can be used as in-laws or quest quarters with additional living area and partial kitchen. Enjoy the convenience of dual access, ideal for easy entry and added privacy. Whether you're sipping coffee on the deck, taking in the serene surroundings, or cozying up by the fire, this home offers a true escape while remaining close to modern amenities. Close to all activities to enjoy four-season mountain-lake life.
Location
State CA
County San Bernardino
Area 287A - Arrowhead Woods
Zoning LA/RS-14M
Rooms
Main Level Bedrooms 1
Interior
Interior Features Breakfast Bar, Separate/Formal Dining Room, Bedroom on Main Level, Loft
Heating Central
Cooling None
Flooring Carpet, Tile, Wood
Fireplaces Type Living Room
Fireplace Yes
Appliance Dishwasher, Free-Standing Range, Gas Range, Microwave, Refrigerator
Laundry Washer Hookup, Inside, Laundry Room
Exterior
Pool None
Community Features Biking, Hiking, Lake, Mountainous, Near National Forest
Utilities Available Cable Connected, Electricity Connected, Natural Gas Connected, Sewer Connected, Water Connected
View Y/N Yes
View Desert, Hills, Trees/Woods
Accessibility None
Private Pool No
Building
Lot Description 0-1 Unit/Acre
Dwelling Type House
Story 2
Entry Level Two
Sewer Public Sewer
Water Public
Level or Stories Two
New Construction No
Schools
School District Rim Of The World
Others
Senior Community No
Tax ID 0329284050000
Acceptable Financing Cash, Cash to New Loan, FHA, VA Loan
Listing Terms Cash, Cash to New Loan, FHA, VA Loan
Special Listing Condition Standard, Trust






