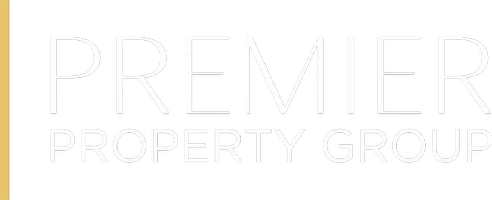20290 E Arrow #C Covina, CA 91724
3 Beds
3 Baths
1,353 SqFt
OPEN HOUSE
Sat Apr 05, 11:00am - 2:00pm
UPDATED:
Key Details
Property Type Condo
Sub Type Condominium
Listing Status Active
Purchase Type For Sale
Square Footage 1,353 sqft
Price per Sqft $442
MLS Listing ID SR25050022
Bedrooms 3
Full Baths 2
Half Baths 1
Condo Fees $275
HOA Fees $275/mo
HOA Y/N Yes
Year Built 1980
Lot Size 4.619 Acres
Property Sub-Type Condominium
Property Description
Modern style meets everyday comfort in this beautifully updated corner unit townhome. Featuring two spacious bedrooms and two bathrooms, this home offers an open concept layout with luxury vinyl plank flooring, recessed lighting, and a stunning fireplace with custom tilework that serves as a cozy focal point. The bright and airy kitchen is designed for both function and style, boasting white shaker cabinets, quartz countertops, and stainless steel appliances, perfect for effortless entertaining. Upstairs, the primary suite provides a peaceful retreat with a sleek ensuite bathroom, a walk in closet, and private balcony access. Enjoy two outdoor spaces—a ground level patio and an additional balcony—ideal for sipping morning coffee or unwinding in the evening. Located in a well maintained community, residents have access to a sparkling pool and clubhouse. Conveniently situated near shops, dining, and major freeways, this move in ready home offers the best of both style and convenience. Do not miss this opportunity. Schedule your tour today
Location
State CA
County Los Angeles
Area 614 - Covina
Zoning LCR326UDP*
Rooms
Main Level Bedrooms 3
Interior
Interior Features Balcony
Heating Central
Cooling Central Air
Flooring Tile
Fireplaces Type Family Room, Gas
Fireplace Yes
Laundry See Remarks, Upper Level
Exterior
Garage Spaces 2.0
Garage Description 2.0
Fence Vinyl
Pool Community, In Ground, Association
Community Features Street Lights, Sidewalks, Pool
Utilities Available Sewer Connected
Amenities Available Pool, Spa/Hot Tub
View Y/N Yes
View Mountain(s), Neighborhood
Roof Type Shingle
Porch Patio
Attached Garage Yes
Total Parking Spaces 2
Private Pool No
Building
Lot Description 2-5 Units/Acre, Corner Lot
Dwelling Type House
Story 2
Entry Level Two
Foundation Slab
Sewer Sewer On Bond
Water Public
Architectural Style Modern
Level or Stories Two
New Construction No
Schools
School District Antelope Valley Union
Others
HOA Name Lordon Management
Senior Community No
Tax ID 8403017065
Acceptable Financing Cash, Conventional, 1031 Exchange, FHA, VA Loan
Listing Terms Cash, Conventional, 1031 Exchange, FHA, VA Loan
Special Listing Condition Standard






