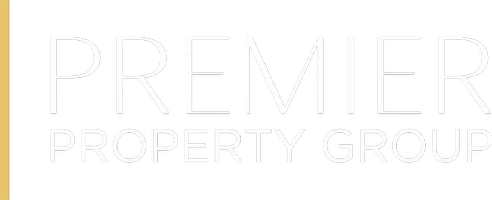5594 Denver ST Montclair, CA 91763
3 Beds
2 Baths
1,491 SqFt
OPEN HOUSE
Sat Apr 05, 11:00am - 3:00pm
Sun Apr 06, 11:00am - 3:00pm
UPDATED:
Key Details
Property Type Single Family Home
Sub Type Single Family Residence
Listing Status Active
Purchase Type For Sale
Square Footage 1,491 sqft
Price per Sqft $535
MLS Listing ID SW25030979
Bedrooms 3
Full Baths 2
HOA Y/N No
Year Built 1956
Lot Size 7,527 Sqft
Property Sub-Type Single Family Residence
Property Description
This residence has undergone a comprehensive renovation, featuring brand-new white oak custom cabinetry that complements the soon-to-be-installed top-of-the-line appliances, scheduled for installation by April 5, 2025. Each bathroom boasts custom fully tiled showers, new vanities, and updated fixtures. The home's infrastructure has been thoroughly updated with new plumbing, electrical systems, and windows throughout.
Step outside to discover a spacious backyard and side yard, perfect for outdoor activities. The covered patio provides an ideal setting for entertaining guests, whether for weekend barbecues or relaxing evenings.
Situated on a quiet street, this property offers proximity to several local amenities. Families will appreciate the nearby schools, including Elderberry Elementary School (0.6 miles away), Vernon Middle School (0.3 miles away), and Montclair High School (1.1 miles away).
For shopping and dining options, Montclair Plaza shopping center is just minutes away, offering a variety of retail stores and restaurants. Commuters will also enjoy easy access to major freeways, ensuring a smooth connection to surrounding areas while maintaining a peaceful living environment free from traffic noise.
Experience the perfect blend of modern updates, spacious outdoor living, and convenient location at 5594 Denver Street!
Location
State CA
County San Bernardino
Area 685 - Montclair
Rooms
Main Level Bedrooms 3
Interior
Interior Features All Bedrooms Down
Heating Central
Cooling Central Air
Fireplaces Type Family Room
Fireplace Yes
Laundry Electric Dryer Hookup, Gas Dryer Hookup, In Garage
Exterior
Garage Spaces 2.0
Garage Description 2.0
Pool None
Community Features Foothills
View Y/N No
View None
Attached Garage Yes
Total Parking Spaces 2
Private Pool No
Building
Lot Description Corner Lot
Dwelling Type House
Story 1
Entry Level One
Sewer Public Sewer
Water Public
Level or Stories One
New Construction No
Schools
School District Chaffey Joint Union High
Others
Senior Community No
Tax ID 1010264120000
Acceptable Financing Cash, Cash to Existing Loan, Cash to New Loan, Conventional, FHA 203(b), FHA 203(k), FHA, Fannie Mae, Freddie Mac, Government Loan
Listing Terms Cash, Cash to Existing Loan, Cash to New Loan, Conventional, FHA 203(b), FHA 203(k), FHA, Fannie Mae, Freddie Mac, Government Loan
Special Listing Condition Standard






