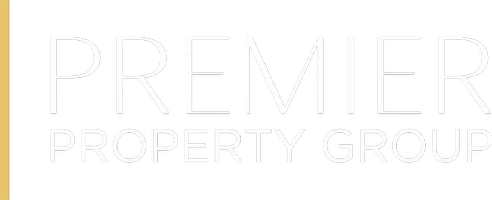27717 Knoll View PL Valencia, CA 91381
3 Beds
3 Baths
2,554 SqFt
UPDATED:
Key Details
Property Type Single Family Home
Sub Type Single Family Residence
Listing Status Active
Purchase Type For Sale
Square Footage 2,554 sqft
Price per Sqft $369
Subdivision Siena (Siena5P)
MLS Listing ID SR25031370
Bedrooms 3
Full Baths 2
Half Baths 1
Condo Fees $240
Construction Status Turnkey
HOA Fees $240/mo
HOA Y/N Yes
Year Built 2022
Lot Size 0.528 Acres
Property Sub-Type Single Family Residence
Property Description
Location
State CA
County Los Angeles
Area Fptv - Fivepoint Valencia
Zoning LCA25*
Interior
Interior Features Breakfast Bar, Ceiling Fan(s), Separate/Formal Dining Room, Eat-in Kitchen, High Ceilings, Open Floorplan, Pantry, Quartz Counters, Recessed Lighting, All Bedrooms Up, Loft, Primary Suite, Walk-In Pantry, Walk-In Closet(s)
Heating Central, Natural Gas
Cooling Central Air
Flooring Carpet, Tile, Vinyl
Fireplaces Type None
Inclusions Garage refrigerator, ring doorbell
Fireplace No
Appliance Dishwasher, ENERGY STAR Qualified Appliances, Disposal, Gas Oven, Gas Range, Refrigerator, Range Hood, Tankless Water Heater, Water To Refrigerator, Water Heater
Laundry Washer Hookup, Electric Dryer Hookup, Gas Dryer Hookup, Inside, Laundry Room, Upper Level
Exterior
Parking Features Direct Access, Door-Single, Garage, Garage Faces Rear
Garage Spaces 2.0
Garage Description 2.0
Fence Stucco Wall
Pool Community, Heated, In Ground, Association
Community Features Curbs, Gutter(s), Storm Drain(s), Street Lights, Suburban, Sidewalks, Park, Pool
Utilities Available Cable Connected, Electricity Connected, Natural Gas Connected, Phone Available, Sewer Connected, Water Connected
Amenities Available Clubhouse, Outdoor Cooking Area, Barbecue, Playground, Pool, Recreation Room, Spa/Hot Tub
View Y/N Yes
View Neighborhood
Roof Type Concrete,Shingle
Accessibility None
Porch Concrete, Covered, Enclosed, Front Porch
Attached Garage Yes
Total Parking Spaces 2
Private Pool No
Building
Lot Description Close to Clubhouse, Greenbelt, Landscaped, Near Park, Near Public Transit, Walkstreet, Yard, Zero Lot Line
Dwelling Type House
Story 2
Entry Level Two
Foundation Slab
Sewer Public Sewer
Water Public
Architectural Style Contemporary
Level or Stories Two
New Construction No
Construction Status Turnkey
Schools
School District Call Listing Office
Others
HOA Name Five Points
Senior Community No
Tax ID 2826168053
Security Features Carbon Monoxide Detector(s),Fire Sprinkler System,Smoke Detector(s)
Acceptable Financing Cash, Conventional, FHA, VA Loan
Listing Terms Cash, Conventional, FHA, VA Loan
Special Listing Condition Standard
Virtual Tour https://tours.finehomepix.com/2277169






